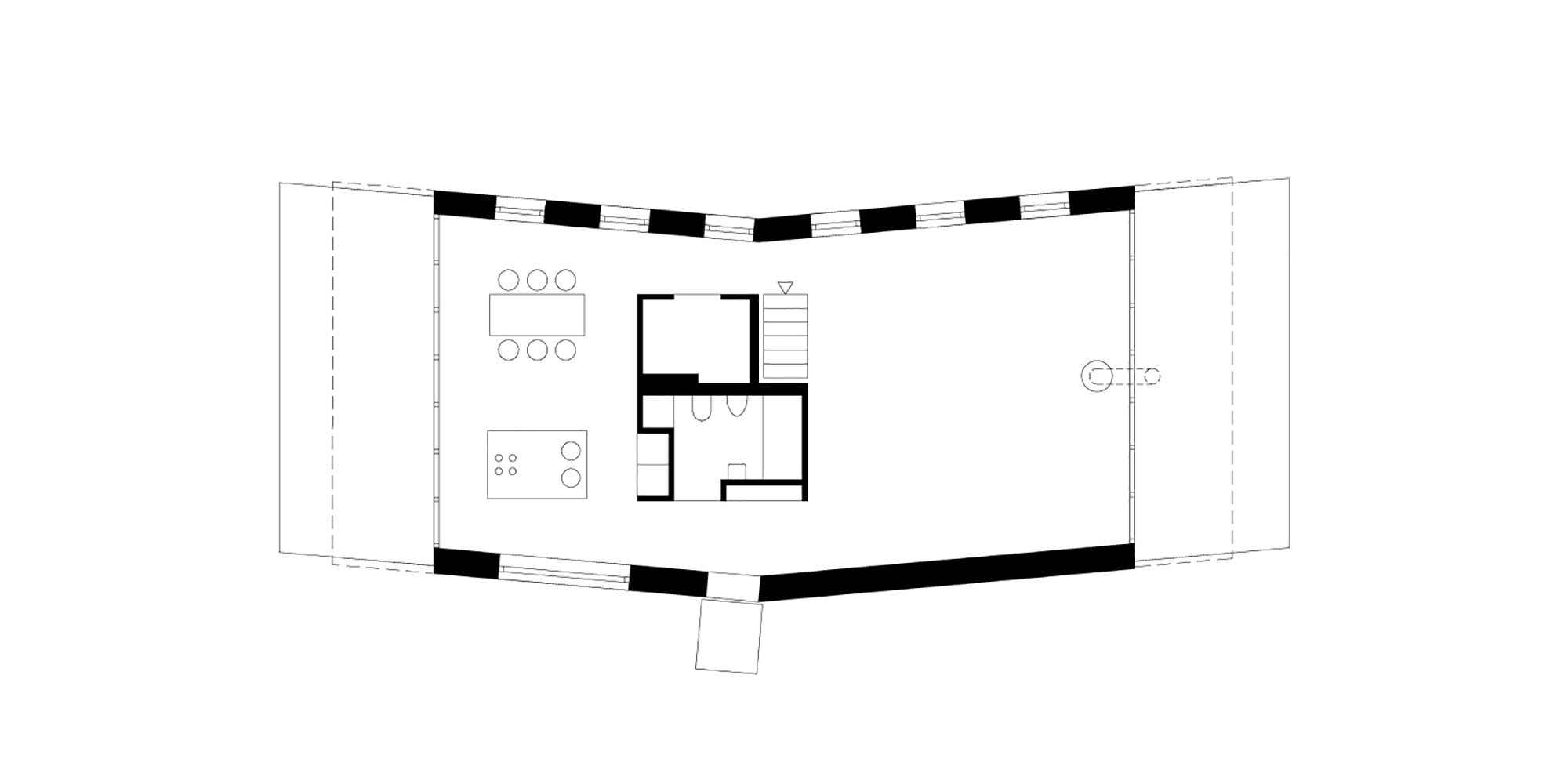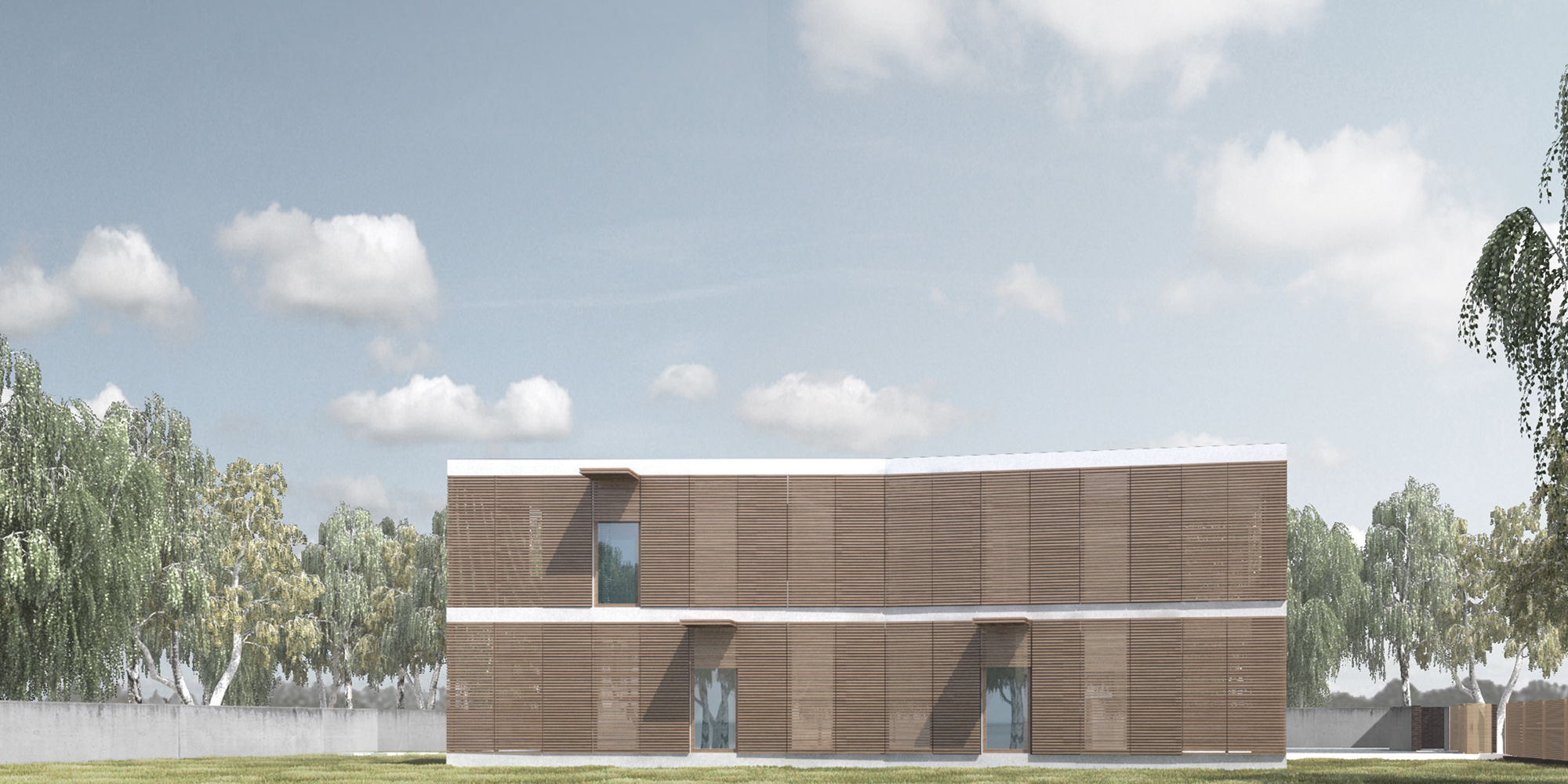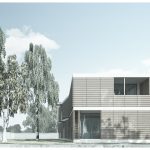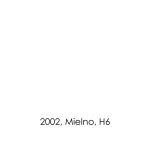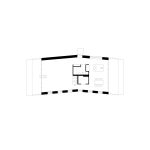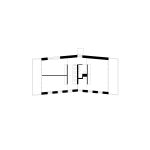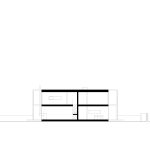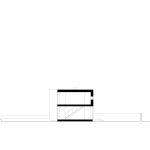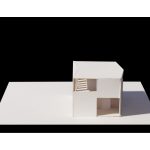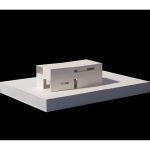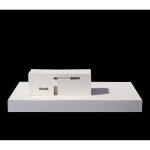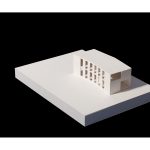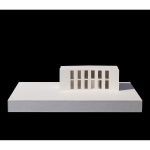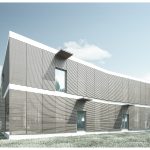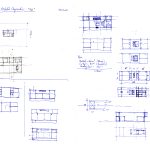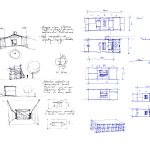H6
Single Family House
location: Mielno, Gdanska St.
project: 2002-03
construction: 2003-16
This building was located in a seaside plot near Koszalin. The ground floor was designed as an open space with a separated block of auxiliary rooms, which gives functional zones of this part of the house: the living room and the kitchen and the dining room. The first floor includes rooms for individual use and a bathroom located directly over the block of auxiliary rooms.
The facades were made different considering the directions of the world and the relation of the building to the sea. The north facade from the side of the sea, taking into consideration winds, was designed as ceramic with a small number of window openings. The south facade was designed as made of wood with one half of it glazed in. The remaining ones are totally glazed in and shadowed by wooden balconies.
architect:
HS99 Herman i Smierzewski, Koszalin
Building Footprint: 127,8 m2
Net Floor Area: 156,7 m2
Volume: 840,2 m3
Publications:
Nowoczesny Dom, Dom&Wnetrze 02/2004
Zlamany w pol, Dom Doskonaly 02/2005
Awards:
3rd Prize in competition “Project of The Year” organised by Dom&Wnetrze
