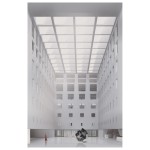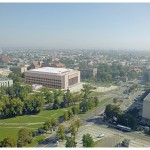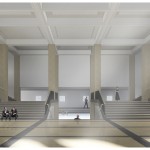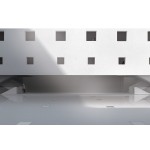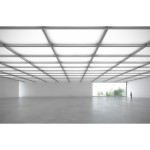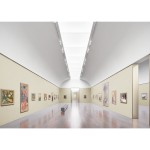3rd Prize in the competition for the NMK (National Museum Krakow)
NMK (National Museum Krakow)
location: Krakow
project: competition entry, 3rd Prize, 2015
architect:
hs99
project team:
katarzyna bartel, oliwia stachowska, adam kulesza, konrad garbowski, wojciech slupczynski, arkadiusz laskowski, ewelina przeworska, tomasz czolowski,
model:
tomasz kudelski
status:
competition entry
Building Footprint: 6123,8 m2
Net Floor Area: 27856,6 m2
Gross Floor Area: 34163,2 m2
Volume: 182503,3 m3
The National Museum in Krakow was established by a resolution of the Krakow City Council on 7 October 1879, as the first national museum institution at a time when the Polish people were deprived of their own statehood and country, which had been appropriated by the partitioning powers. Until the end of World War I it was the only such large museum accessible to the public in the Polish lands, and to this day remains the institution with the largest numbers of collections, buildings and permanent exhibitions.
In 1934 the construction of the New Building began, based on a design hailed as one of the most modern museum projects in Europe. Regrettably, the outbreak of World War II prevented its completion, and the building was used in its unfinished form till 1970. Its extension was resumed the following year but was not completed until 1990.
more at: www.mnk.pl
