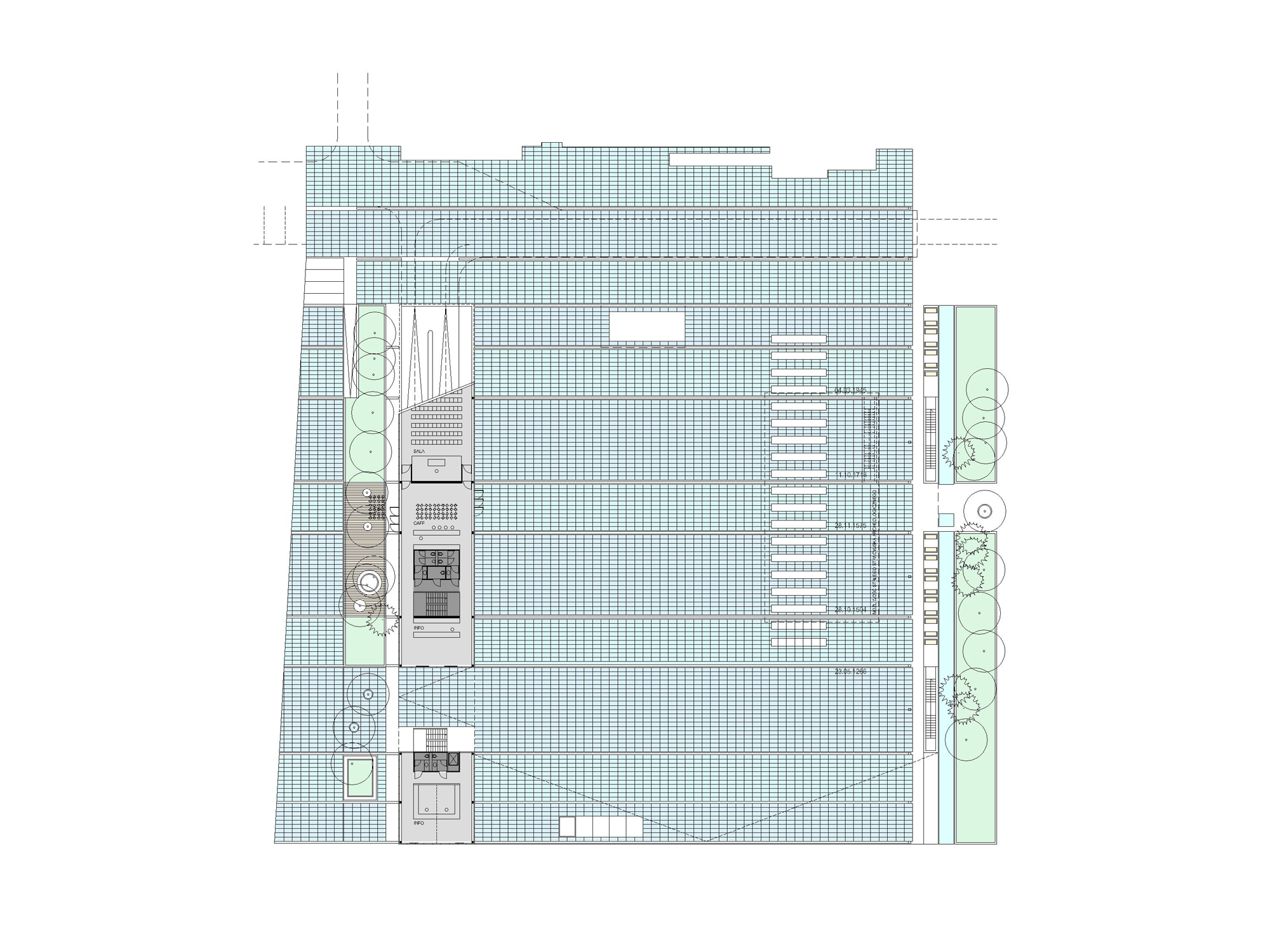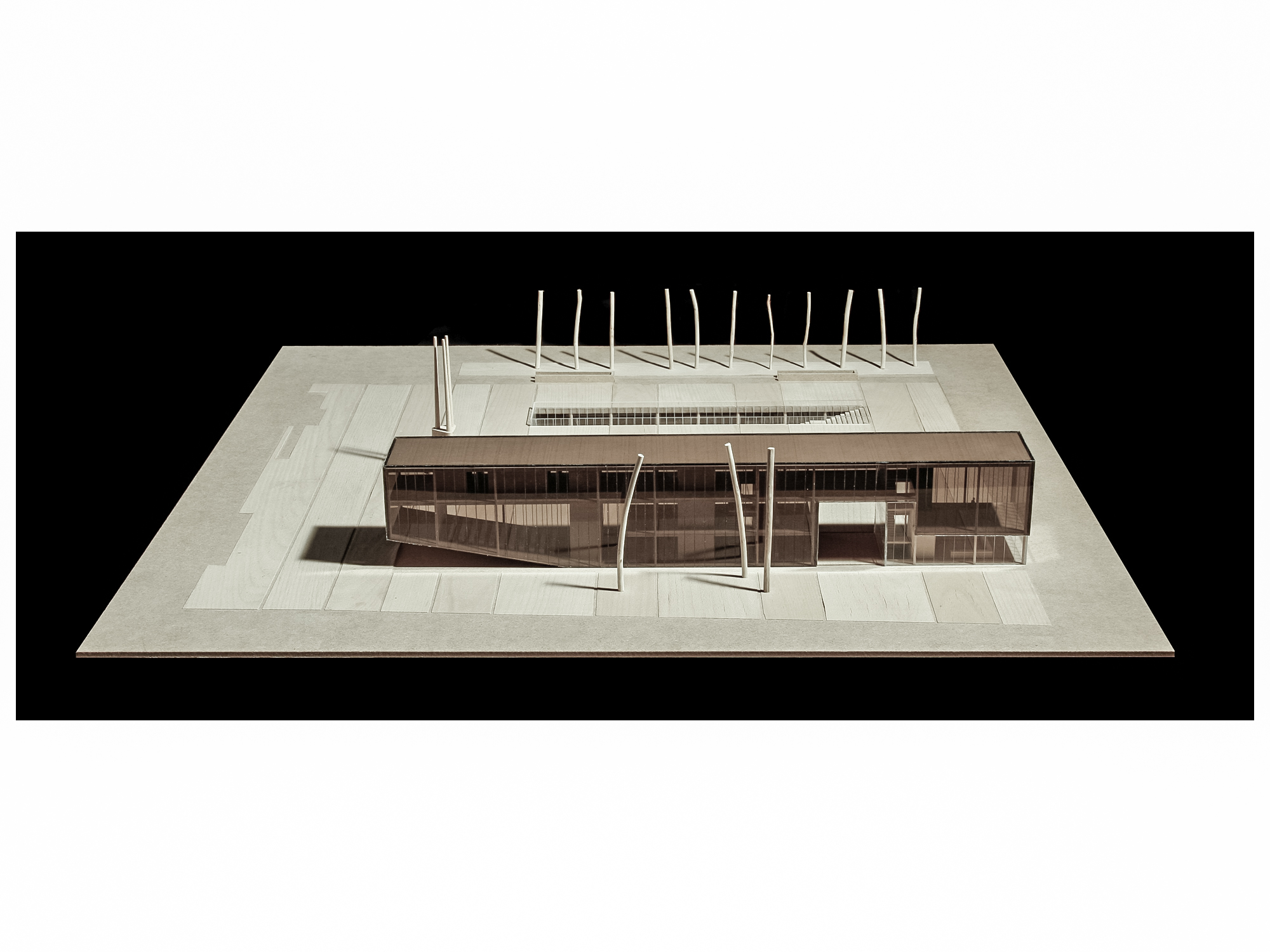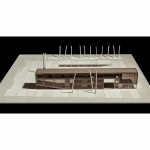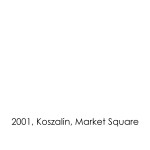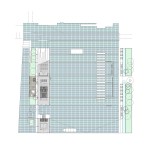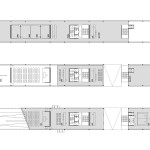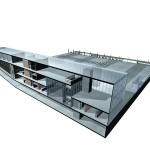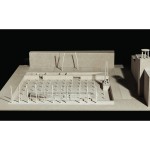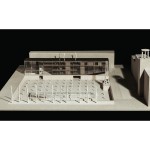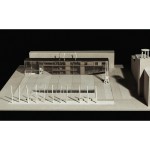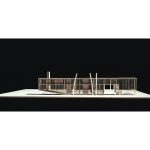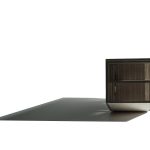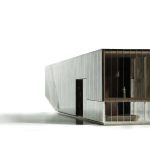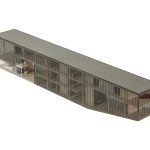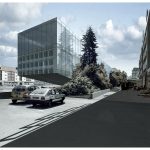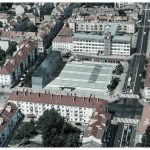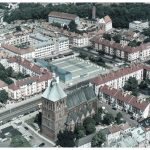Market
Market Square
location: Koszalin, Rynek Staromiejski
project: 2001
The following design work constitutes the main elements of this concept:
– location of an underground car park for 150 vehicles under the market square area;
– location of a public utility building along the west frontage of the market square (functions related with the development and promotion of the town);
– a new form of the market square plane and extending its pavement to the town hall;
– optionally (depending of the results of archaeological work): location of a permanent archaeological exhibition under the market square area.
Basement: direct communication with the car park; it is here that the rooms connected with the operation of the car park and the technical facilities are located. Both the stairs and the lift lead to the market square area and further into the building.
Ground floor: the information centre of Koszalin (from the street of Zwycięstwa), also a tourist information centre, a cafe, a two-floor lecture hall for 150 people, which makes use of the decline of the ramp of the access to the garage to organize the audience area.
First floor: a two-floor exhibition hall (liquidation of the Office of Artistic Exhibitions /BWA/, limited opening hours of the art gallery in the Town Hall; this generates the demand for a small hall for exhibitions), accessed directly from the square through an external staircase and a lift for disabled people; a cafe entresol (which may serve as catering facilities area for events organized in the lecture hall).
Second floor: from the street of Zwycięstwa: an entresol of the exhibition hall; in the remaining part, a function connected with the development and promotion of the town.
The Market Square area starts by the wall of the Town Hall and continues southwards to the pavement in the street of Zwycięstwa. In the perpendicular direction, it starts at the west frontage and runs over the greenery belt. The building runs eastwards to the water and greenery belt located by the street of Młyńska. This direction is emphasized with stripes which articulate the rhythm of the underground structure and the structure of the building. This division is accented with street lamps which finish the Market Square area. Behind the row of the street lamps, there is a belt with exits from the underground car park and benches. This area is separated from the greenery with a water body including fountains.
The Market Square area was made even; three ramps secure collision-free communication with the surrounding area. The first one is located at the boundary of the Market Square area and the pavement in the street of Zwycięstwa; it runs along the length of this boundary (from the building to the greenery area). The second one is located on the level of the second floor passage under the building; it connects the Market Square area with the west frontage. The pavement along this frontage was made even, owing to which the terrace and the stairs by the shops could be demolished. The third ramp connects the level of this pavement with the area of the square in the north-west part.
Should any foundations or basements of the medieval town hall for example be found during earthworks, a permanent archaeological exhibition might be organized in this place, even at the cost of resigning from several dozen or so of parking spaces.
The Market Square is where various outdoor events are organized. The organization of the Market Square space makes it possible to orient these in two ways: north-south as until now, and additionally east-west. As regards this second orientation, it is not necessary to close the traffic from the street of Młyńska.
architect:
HS99 Herman i Smierzewski, Koszalin
project team:
filip gołębiowski, dariusz cyparski, mateusz polak
Building Footprint: 512,0 m2
Net Floor Area: 1103,5 m2
Gross Floor Area: 1258,0 m2
Volume: 5252,0 m2
