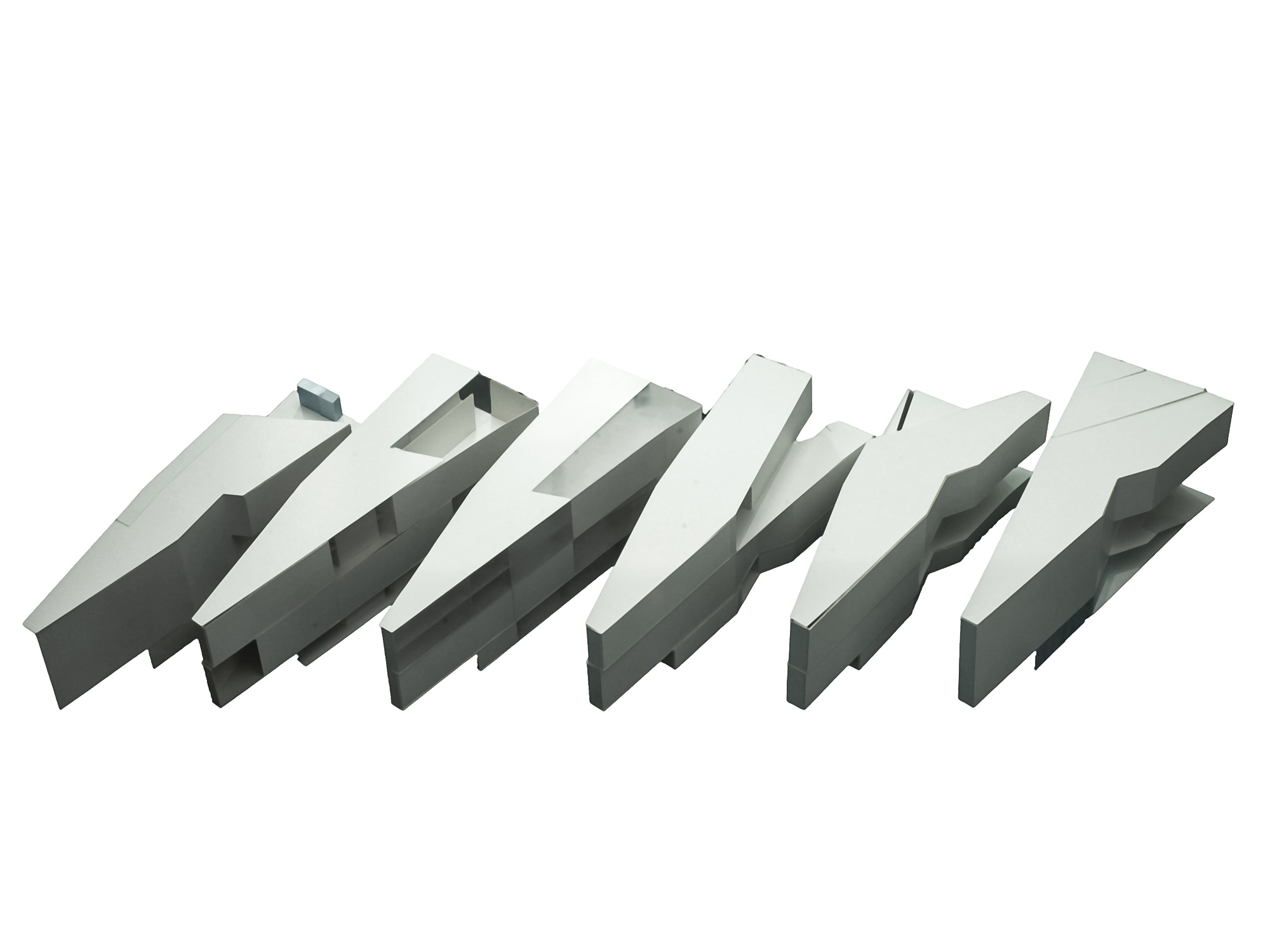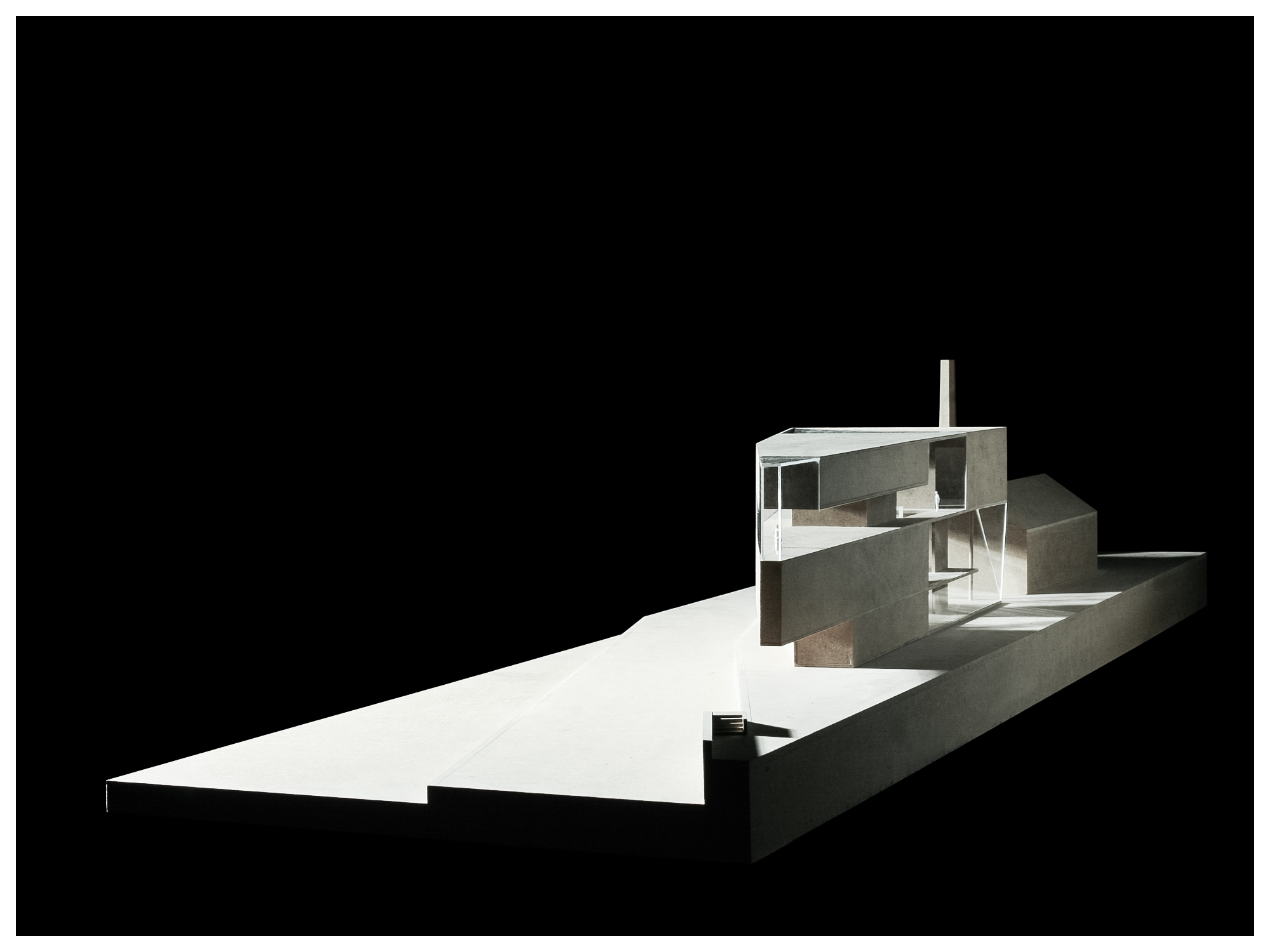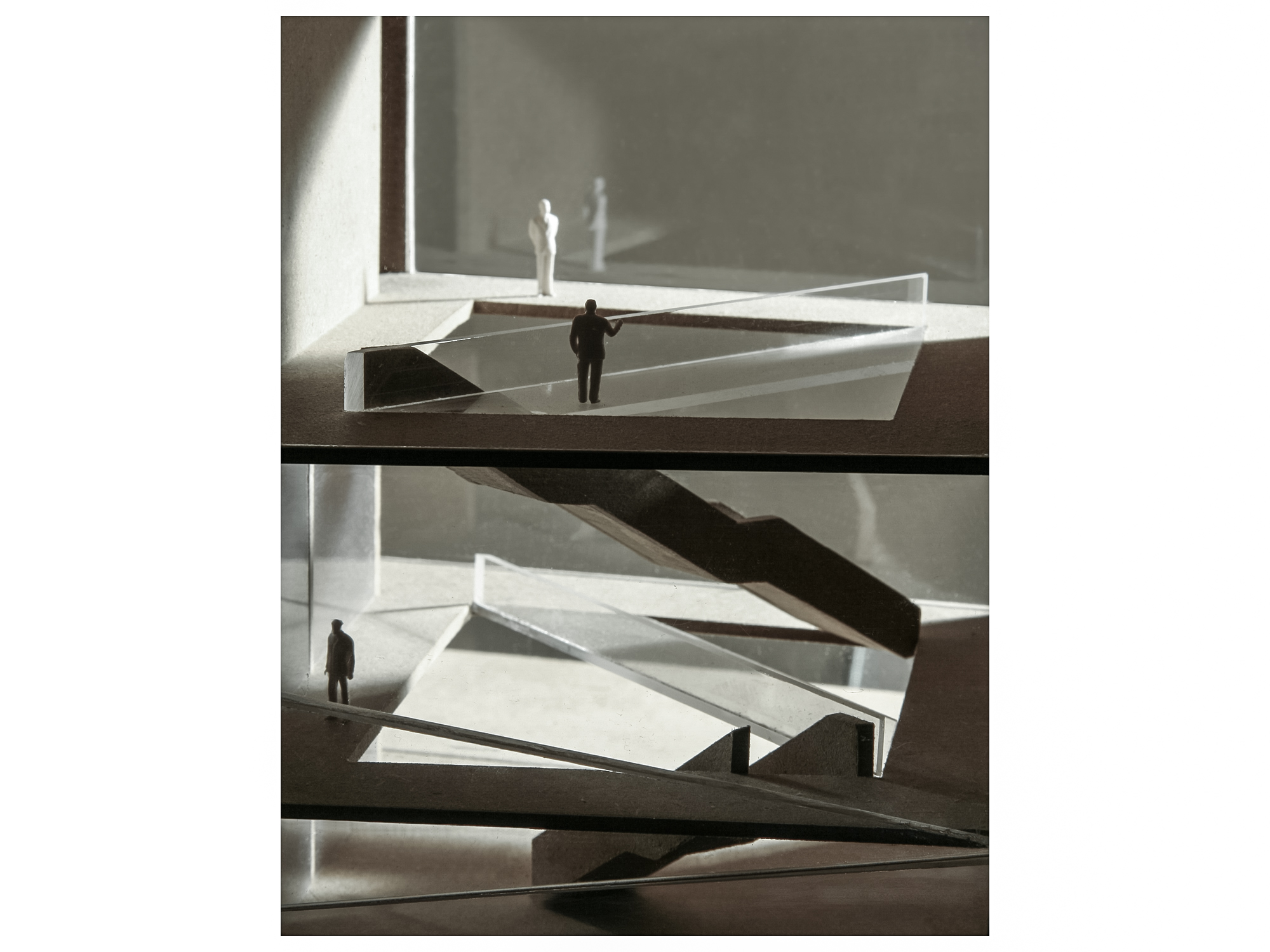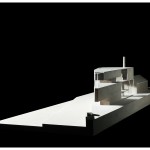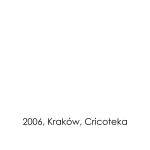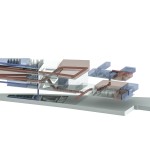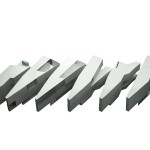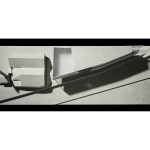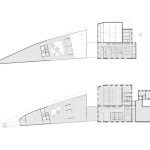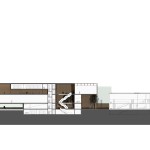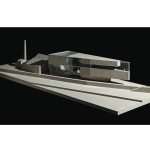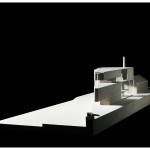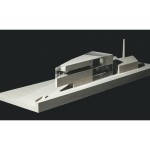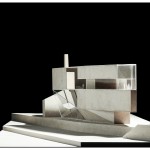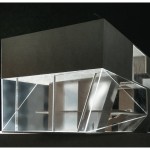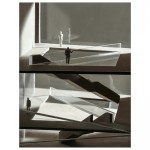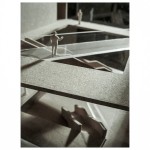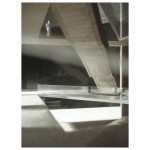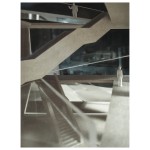Cricoteka
Cricoteka and the Museum of Tadeusz Kantor
location: Krakow
project: 2006, competition entry
With its materiality, this building becomes part of the context of the localization on the Vistula, springing up like a rock on the wharf. It creates a characteristic and memorable sight, while it is not trying to dominate in the space as it is. The building of “Cricoteka”, as thoroughly modern exhibition and museum building, through its material sphere, has constitute a background for the collections on exhibition and the meetings organized there. Therefore, the solutions accepted concerning the materials used are characterized by guardedness and austerity. Black (communications spaces) or white (exhibition spaces), concrete ceilings, stairways or industrial floors are to diversify the zones of the building in an explicit manner.
The lack of any additional stimuli in the form of wall or floor facings help to introduce the mood of concentration required for communing with the arts of Tadeusz Kantor. Through the use of overhead or reflected artificial and natural lighting, which is administered in a subtle manner and is specially controlled, perfect conditions for the exhibition are created. The outside layer from perforated and consistently corroded Cor-Ten steel sheet with red and ginger colouring warps the whole building, and thus it seemingly makes a monolith of the said building. Steel sheet panels are mounted on a steel or aluminium under-structure, which is fixed to ceilings and walls. The glazings are made in the system of a structural facade with point-fixed glass. The windowpanes come with UV filters and protective layers to prevent an excessive heating up of the interior.
The building was designed in a reinforced concrete monolithic, plate and columnar structure. This structure fulfils the following theses: it is maximally simple and tough; also, it allows spatial transformations both at the design stage and in later period: during the realization and the use of the building. The ceiling, which is smooth on the top and at the bottom, is made from a sandwich type reinforced concrete slab. It is supported by reinforced concrete pillars through heads sunk in the slab.
These heads are in the form of intersecting steel elements made from hot-rolled sections. In those areas of the slab where there are no heads, polystyrene foam blocks are sunk in the slab, which discharge the slab and do not reduce its load capacity. Owing to the system of perpendicular internal ribs, the slab is suitably reinforced. Several reinforced concrete walls as well as the staircase casing and the lift shaft casing serve to brace the spatial arrangement of the building in both directions. The pillars were designed to be made from reinforced concrete and with a rigid reinforcement.
architect:
HS99 Herman i Smierzewski, Koszalin
project team:
adam kulesza, pawel skora, adam kaminski
status:
concept design
Building Footprint: 760,7 m2
Net Floor Area:
Gross Floor Area: 3274,4 m2
Volume: 14794,2 m3
Publications:
HS99 – niematerialne, Archivolta 4(44)/2009
